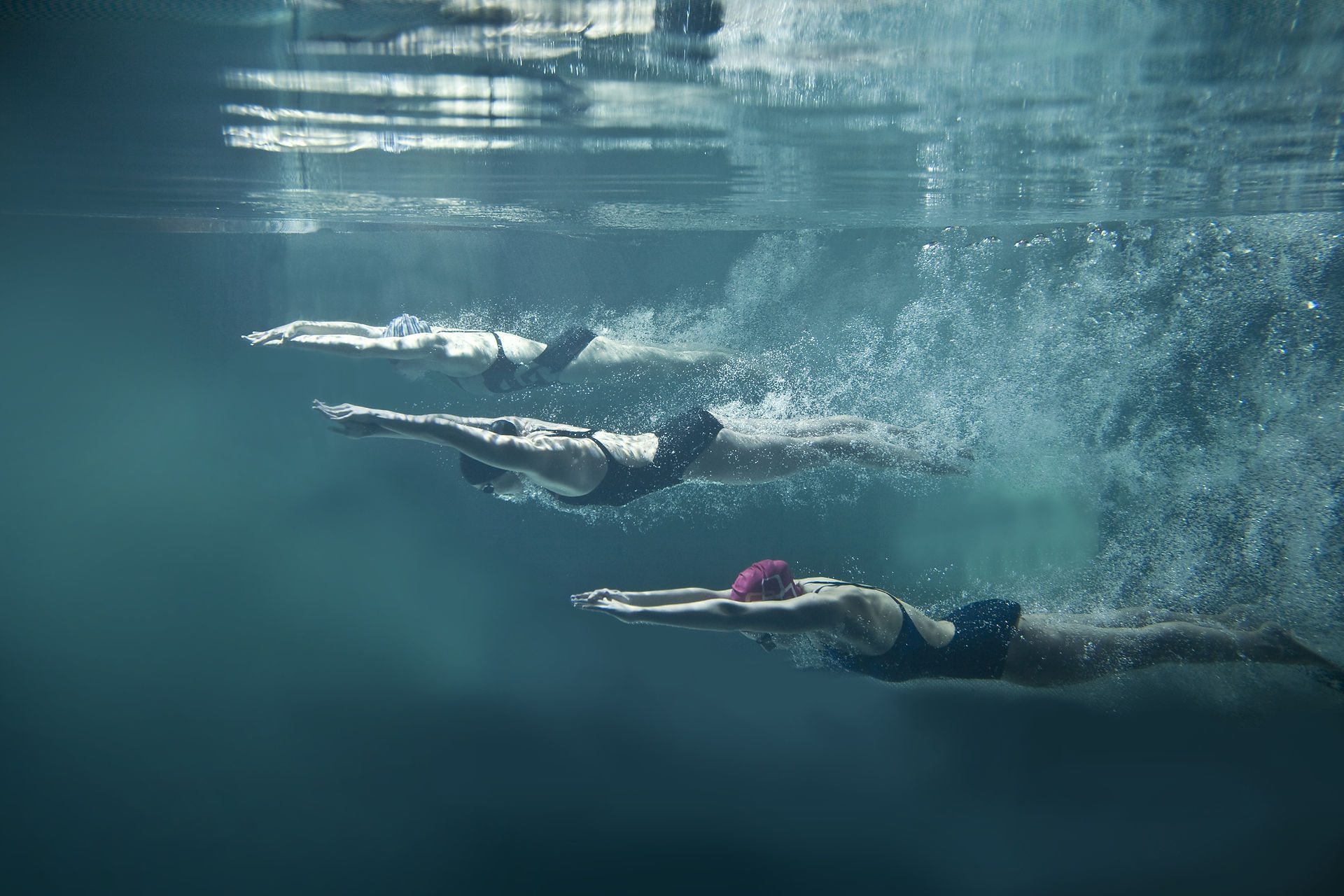Towards recognition

TOWARDS RECOGNITION
Very soon after our arrival we invited the hospitality industry bodies, the AA and the English Tourist Board, but for no reason not the RAC, to inspect and advise. This resulted in a report by them 3 pages long detailing all the things we had to improve and install in order to be listed, listed incidentally was the grade below the star scale. Fortunately, I agreed with most of their criticisms and points, had no argument and happily started work.
18 months later! Well there was a lot of it; a lot of thinking, pondering, deciding; a lot of designing and stuff to buy; a lot of actual physical and working alone with other things to learn and do, busy, busy, busy 18 months whizzed.
After 18 months we again invited the inspectors and this time acquired AA 2 Star status and given 3 Crowns by the Tourist Board. We were really proud.
It was no time at all after our new signs went up declaring our new status before the same gods and cronies of tourism imposed new standards, new higher standards. From 2000 the 2-star threshold required 100% en-suite, not the 50% hitherto. This could have been devastating but I knew this was right, a good thing, a must, something I wanted myself and expected everywhere. But of our 14 rooms 6 did not have en-suite facilities.
So, months of work climbing the ladder, detailed step by careful patient step, we were heading down the cosy smooth all powerful snake back to square one?
Fortunately, we were warned well in advance of the new rules coming into play. Nevertheless, it was quite a creative ask.
What a good job I had an engineering background, steam plant, drawing office and hands-on marine engineering. I’d been to sea, blue-water, ocean-going tramps, down-below Engineer Officer, up and downers, pipes and valves and big heavy oil diesels the lot. Bauerwach. A bit of plumbing didn’t frighten me at all. Bathrooms easy, a piece of cake, a walk in the park could almost do one in my sleep so rooms 1,2,3,11,15 and 8 here I come.
I of course moved at my usual pace, seen by some as somewhere between dead slow and stop but I decided to abolish room 8 altogether, an obvious decision as it had a very difficult floor plan with not enough room for a full-size single bed 3’ wide. The one in there was only 2’6 which did not meet the standards. Room 8 became room 7’s bathroom and rather special it was too. That I did this without too much hesitation amazes me now. It wasn’t quick, it wasn’t cheap, Jacuzzi style bath and porcelain fittings featured in the design museum. Tiled top to bottom and floor. Room 7’s own shower room was taken out making the room spacious. There is a risk here of the trivia of the detail encroaching and being more suited to a technical journal so enough of that. Room 2 likewise was abolished. Again, a very awkward layout, very small and poor. This room became the quality shower room for adjacent room 3 and a store room for the cleaning staff’s service sundries such as towels, tea, coffee, sugar cleaning materials.














Comments